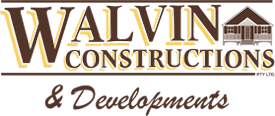At Walvin Constructions, we can offer you:
Preliminary Design
Provide us with your specifications/requirements you are looking for in your new renovations/extension, keeping in mind your needs and wants, family size, your lifestyle and of course your budget.
Project Feasibility
Once preliminary plans have been completed, we then provide an estimate of costs to establish a budget for the proposed works.
These preliminary plans and estimate of costs are then presented back to yourself for your approval.
Certification, Town Planning Advice and Approvals
Once the design and budget has been established, certain requirements are addressed, they generally include:
Engineering, town planning and certification
Submit Development Application to local authorities as required
Submit Building Applications to Private Certifier on clients behalf
We will prepare a full set of contract documents to form a building agreement.
The Construction Process
Walvin Constructions take possession of your property to commence work, and install signage to comply with all workplace health and safety requirements. Then proceed with the agreed “Scope of Works” outlined in the specifications and contract documentation.
Practical Completion
Practical completion occurs when you are able to take full possession back of your home.Our representatives will go through the completed works with you and explain any queries you may have prior to handing back of keys (even the kids take possession).
Maintenance
Walvin Constructions know the importance of providing you with a superior quality renovation or extension therefore for six months after completion of your home a maintenance period exists.
With all new construction you may experience some movement or settlement of your renovated dwelling due to the nature and construction materials of the dwelling. This is normal for timber framed homes and Walvin Construction will ensure the quality of their workmanship.
Schedule a house visit today.


