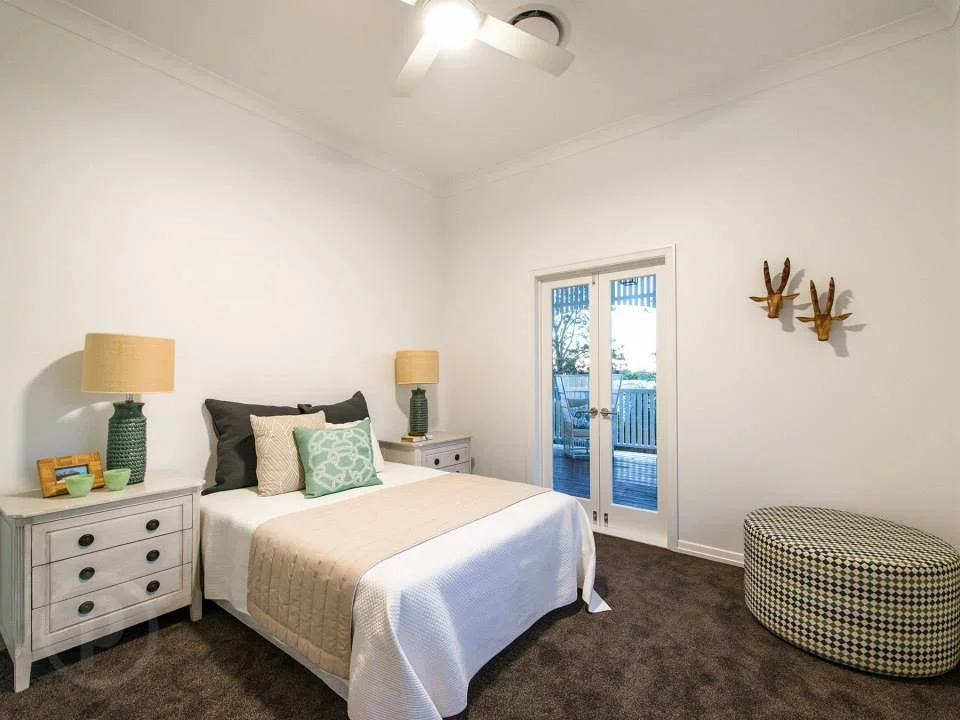The project was to take a tired, old post-war house and transform it into a modern family home, whilst still retaining its original character and charm.
Location
Stephen St Camp Hill
The Project required elevating the existing house and enclosing the area underneath to create a ground floor living space. With open-plan design and Hampton- inspired decor, this new space is both very modern and practical for a family home.
Upstairs, the rear of the existing building was extending to create more room and converting the original 2 bedroom, 1 bathroom house into a 5 bed, 3 bath deluxe living home.
Completing the transformation is the landscaping in both the front and rear yards. The pool being the main feature of the rear yard, along with plenty of space for the family to enjoy.
View fullsize
![Before]()

Before
View fullsize
![Subfloor Stage - house lift complete]()

Subfloor Stage - house lift complete
View fullsize
![Floor Stage - rear of building]()

Floor Stage - rear of building
View fullsize
![Roof complete]()

Roof complete
View fullsize
![Rear]()

Rear
View fullsize
![Majority of the scaffolding has been removed & painting to the upper level has begun.]()

Majority of the scaffolding has been removed & painting to the upper level has begun.
View fullsize
![Majority of the scaffolding has been removed & painting to the upper level has begun.]()

Majority of the scaffolding has been removed & painting to the upper level has begun.
View fullsize
![Thanks to Craig Collins Painting for a the exterior painting.]()

Thanks to Craig Collins Painting for a the exterior painting.
View fullsize
![Rear is starting to take shape with the pool in. Thanks to Performance Pools & Spa.]()

Rear is starting to take shape with the pool in. Thanks to Performance Pools & Spa.
View fullsize
![New kitchen is under way and starting to take shape.]()

New kitchen is under way and starting to take shape.
View fullsize
![Hardscape landscaping near completion. Stay posted for final completion photos and market details.]()

Hardscape landscaping near completion. Stay posted for final completion photos and market details.
View fullsize
![Soil for the landscaping and it wont be long until this project is complete.]()

Soil for the landscaping and it wont be long until this project is complete.
View fullsize
![Hamptons inspired kitchen]()

Hamptons inspired kitchen
View fullsize
![Garden is taking shape thanks to MILLENNIAL SETTINGS LANDSCAPES]()

Garden is taking shape thanks to MILLENNIAL SETTINGS LANDSCAPES
View fullsize
![Project is nearing completion and ready for furniture.]()

Project is nearing completion and ready for furniture.
View fullsize
![Final photos for Stephen St.]()

Final photos for Stephen St.
View fullsize
![Beautiful open plan living is perfect for the family or entertaining friends.]()

Beautiful open plan living is perfect for the family or entertaining friends.
View fullsize
![The perfect spot to enjoy those quieter moments in life.]()

The perfect spot to enjoy those quieter moments in life.
















